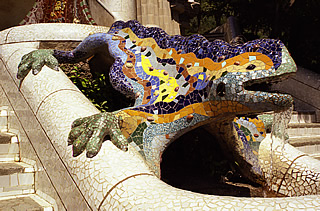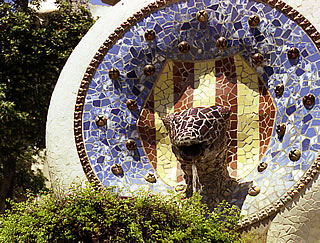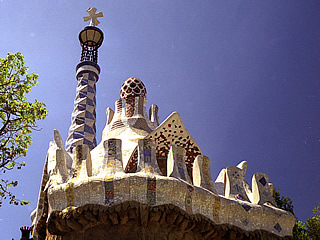

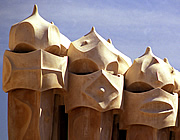
Outer Barcelona - north of Placa de Catalunya - is exclusively devoted to works of Gaudi including one of my favourites, the Dragon Gate at the Güell Pavilions.
See also Inner Barcelona & La Sagrada Familia
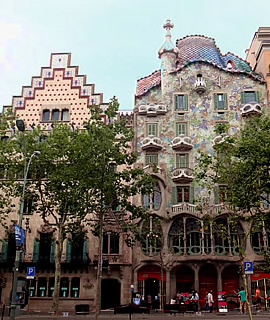
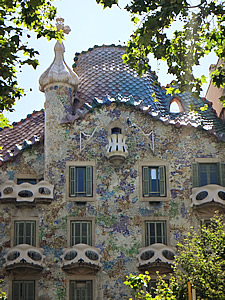
The industrialist Josep Batllo was dissatisfied with the rather dull design of his building on Passeig de Gracia, which suffered in comparison with its neighbour, Casa Amatller, designed by Puig i Cadafalch.1 Batllo commissioned Gaudi who dissuaded him from completely demolishing the building and instead embarked on a complete renovation. The result is one of the crowning achievements of Gaudi's career, a magnificently colourful flight of fancy topped with a dragon-back roof.
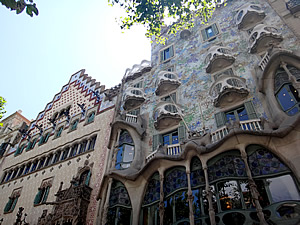
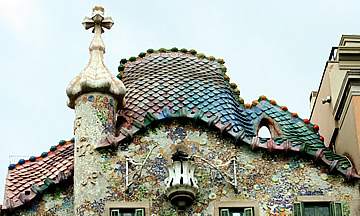
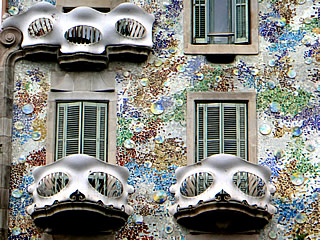
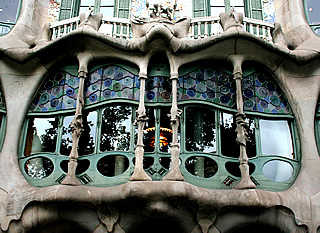
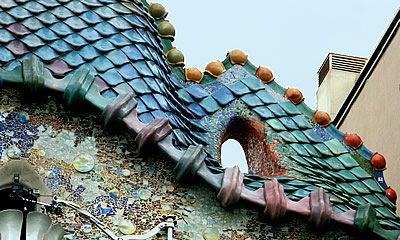
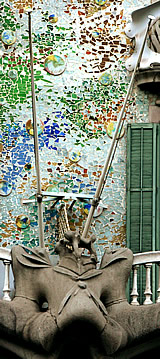
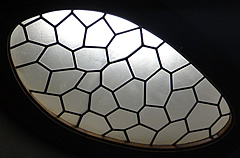
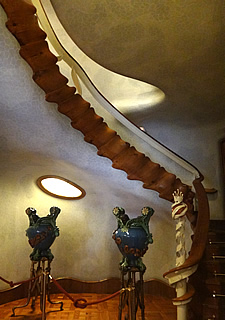
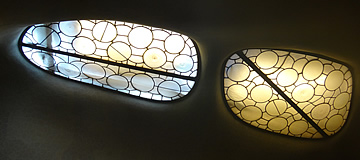
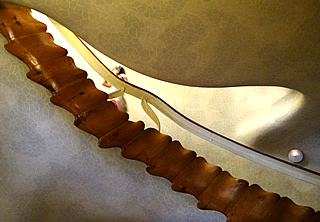
The family had their own vestibule off the main vestibule of the apartment block - the family apartment was on the main first floor.
Their staircase was suitably impressive with a wonderful animalistic backbone structure.
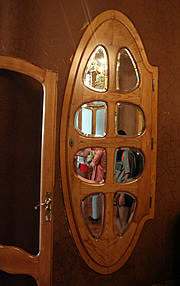
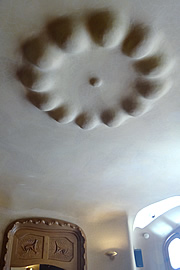
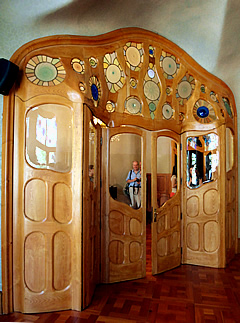
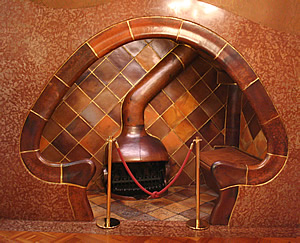
The anteroom off the staircase on the first floor has a lovely ceramic fireplace with a cosy seat. The doors throughout the apartment are wooden with glass panels, the wood generally curved and tending toward art nouveau shapes.
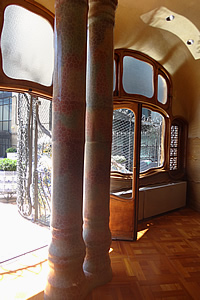
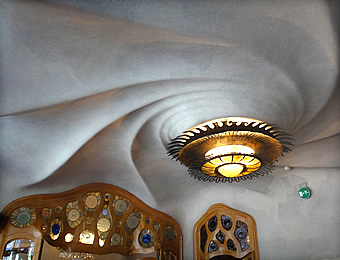
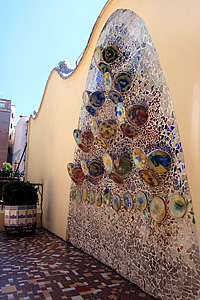
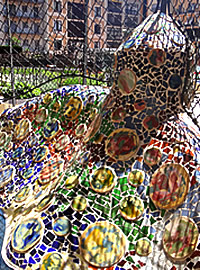
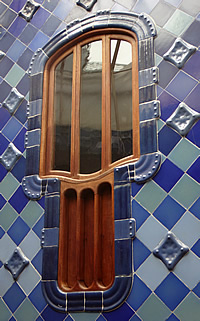
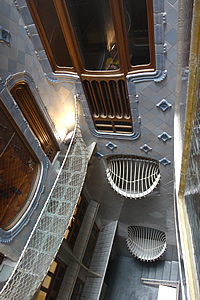
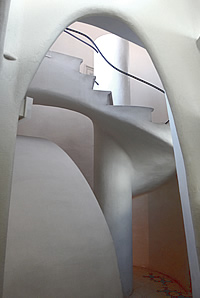
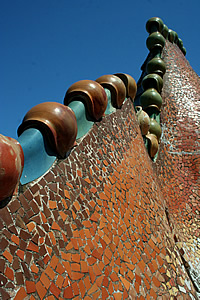
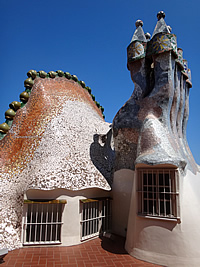
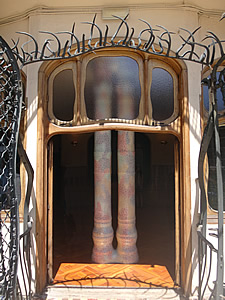
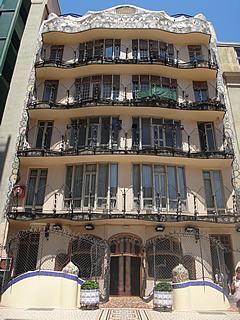
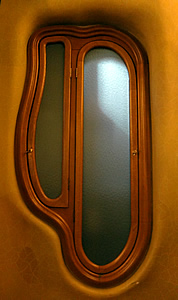
The building has a central patio which is open to the sky. This central well was increased in size by Gaudi to improve light and ventilation. He tiled it withetiles of a high surface gloss to increase reflected light. The tiles are in five different shades of blue, lighter further down the well.
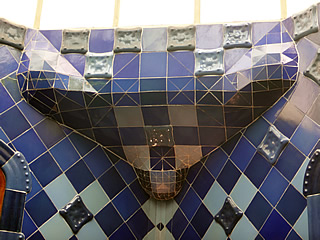
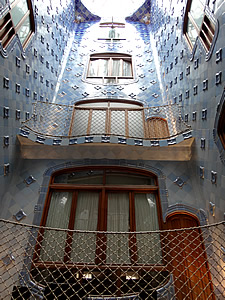
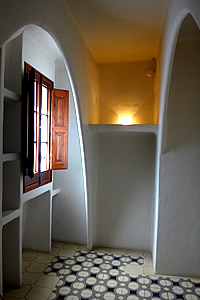
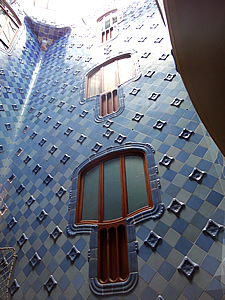
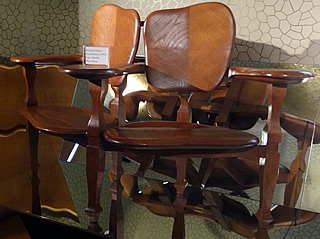
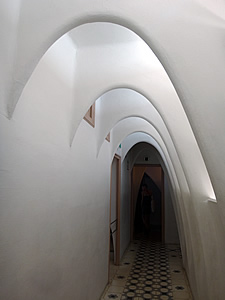
Near the roof are the most beautiful white parabolic arched corridors and spaces.
Then up onto the roof for Gaudi's signature chimneys and a close-up view of the dragon-back.
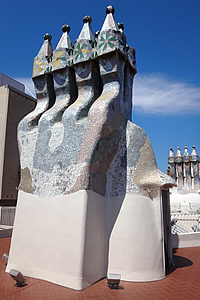
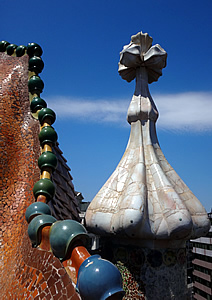
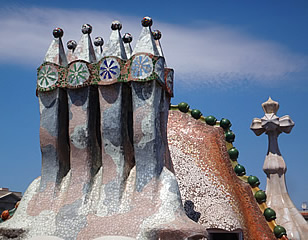
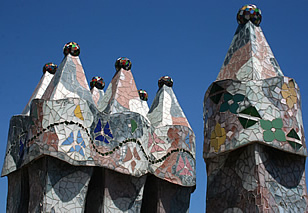
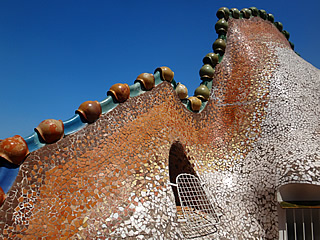
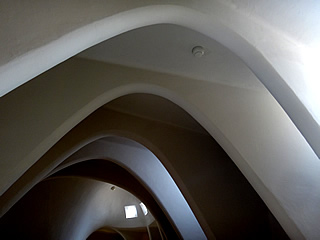
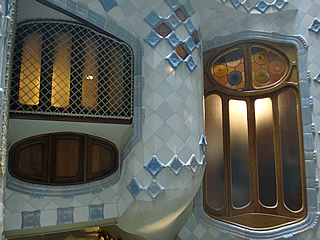
Another staircase leads back down through the building, past more white parabolic arches and gleaming tiled walls.
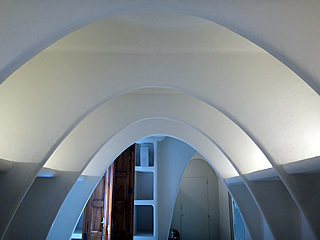
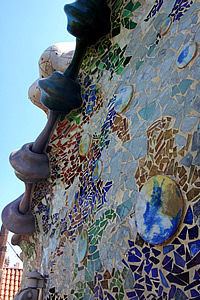
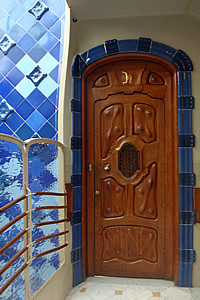
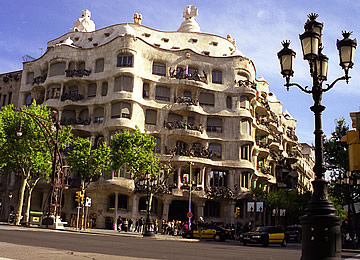
Christened "La Pedrera" - the quarry - this is one of the most distinctive landmarks in the city. It was Gaudi's last secular building to be completed before he devoted himself to La Sagrada Familia. It took four years from 1906 to 1910.
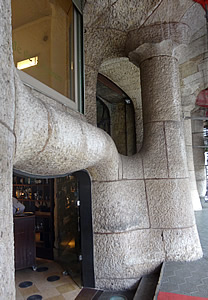
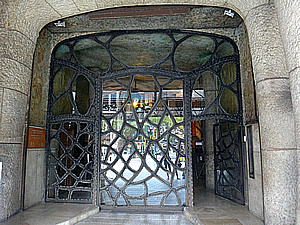
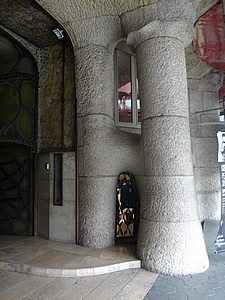
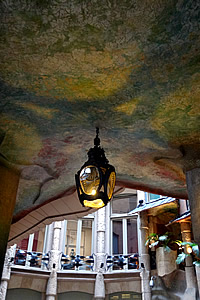
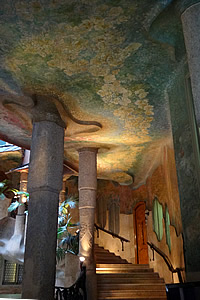
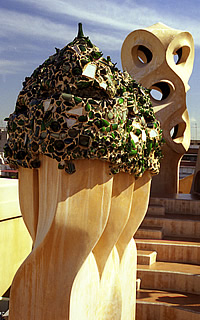
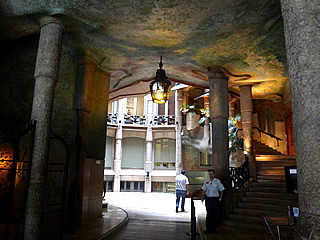
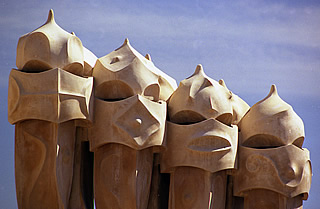
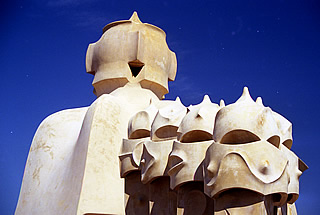
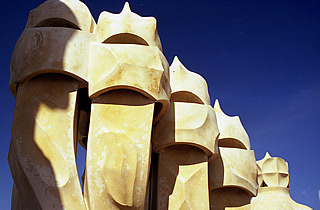
On the roof Gaudi displays his characteristic style in a series of chimney pots and air ducts, several resembling helmeted knights.
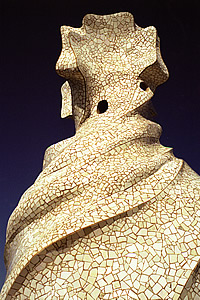
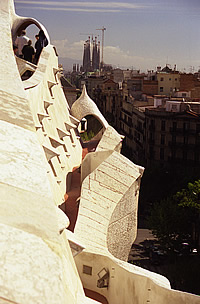
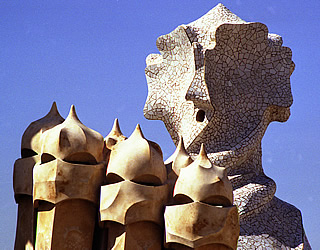
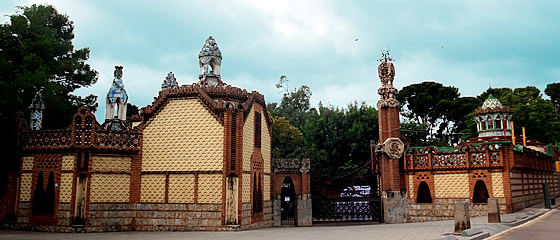
In a mammoth walk between sites we managed to see all three of these in a morning! We took the underground to Palau Real and walked to the Guell Paviolions whose entrance is guarded by Gaudi's magnificent Dragon Gate.
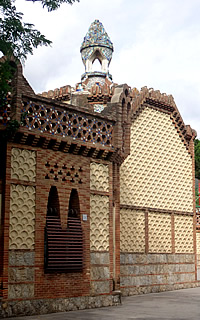
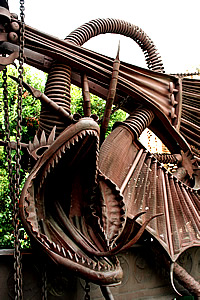
Guell had acquired this estate outside the city and asked Gaudi to create some buildings and, most importantly, an entrance. Some of the buildings were demolished in 1919 when the Guell famiuly ceded the estate to the crown,2 but the entrance pavilions remain, along with the porter's lodge, the stables and riding school and the fabulous Dragon Gate.
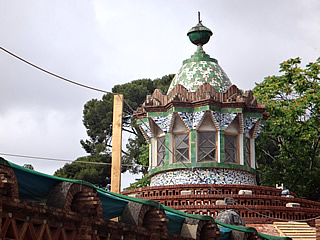
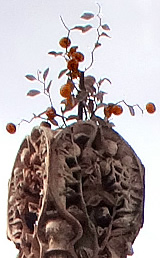
The gate is in one piece which meantGaudi had to use a very long hinge hinge pole. The dragon is part of the story which weaves through the design: Hercules must overpower the dragon which guards a tree of golden oranges which he needs to conquer the heart of Queen Hesperis. Hercules succeeds, the dragon, Ladon, is changed into the dragon constellation as punishment. The iron dragon's vertices mimic the position of the stars in the constellation.2 The golden orange tree is represented on top of the gate post!
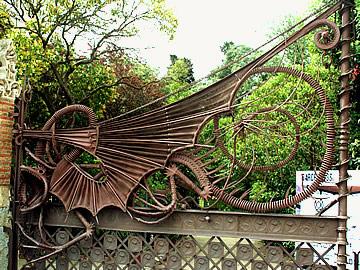
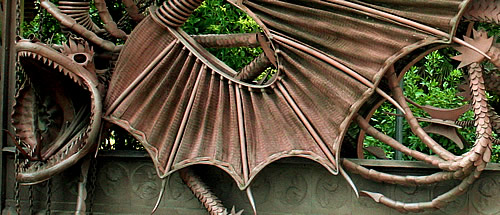
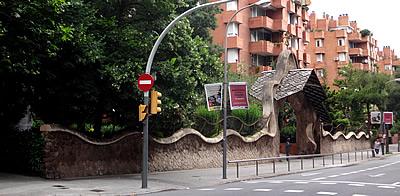
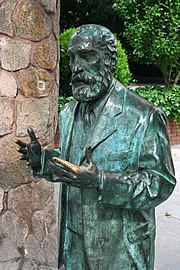
Ten minutes walk to the east stands the Finca Miralles gateway, surrounded by urban sprawl and providing a magnificent entrance to an unlovely set of apartment blocks.
Originally this site was destined for the home of factory-owner Hermengild Miralles, but only the gateway and a section of wall were built in 1902.
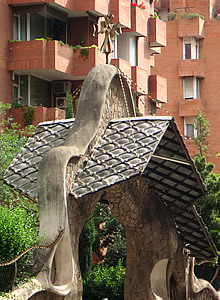
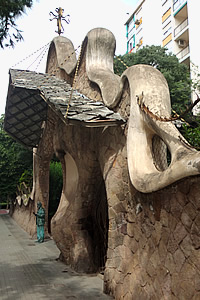
A sinuous form snakes along the wall, topped by a mesh fence, up and over the entrance - typically flamboyant Gaudi. The gateway is topped by another common Gaudi theme: a four-armed cross.
Today a life-size statue of Gaudi stands in the gateway.
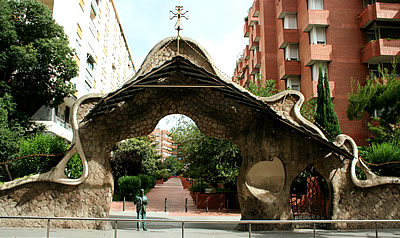
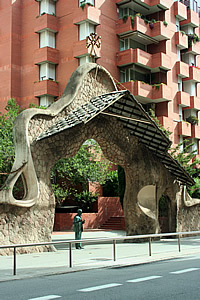
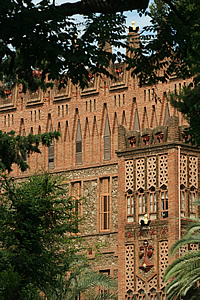
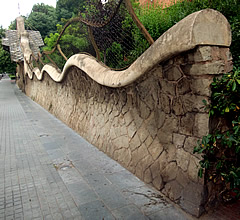
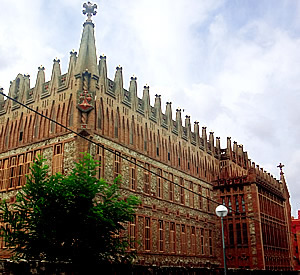
It's a rather longer walk to the Teresian College and it's very difficult to see much of it as it is behind high walls. It does not seem possible to enter the building which was commissioned in 1889 by Enric d'Osso, founder of the Teresian congregation, an order of nuns, the Order of St Theresa of Avila.
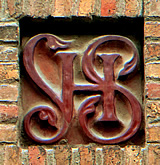
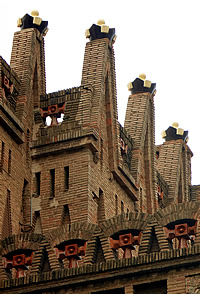
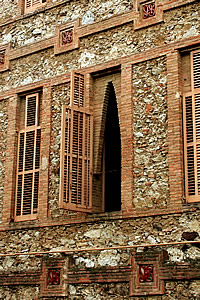
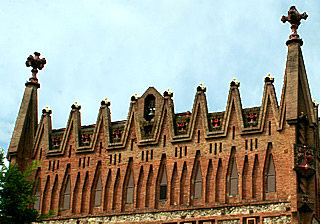
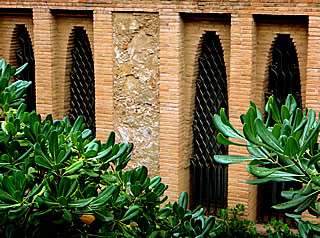
The budget was tight, and the order's vow of poverty meant that this was to have none of Gaudi's usual stylistic exuberance.1,2 Instead he designed a simple rectangular building with very little decorative embellishment. I would love to see the inside of this building which has the most beautiful sequence of plain parabolic-arched passageways.
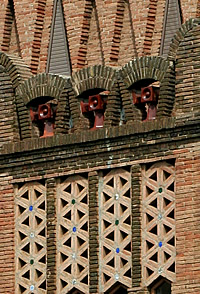
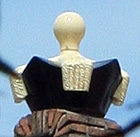
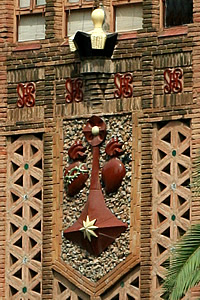
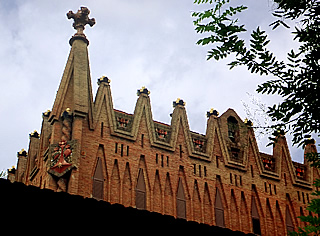
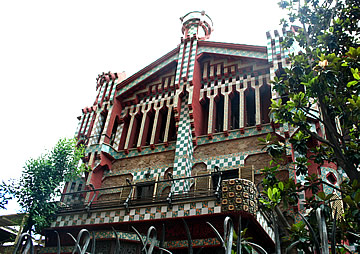
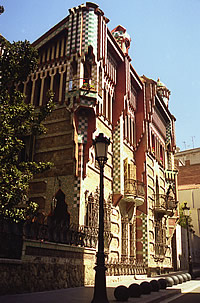
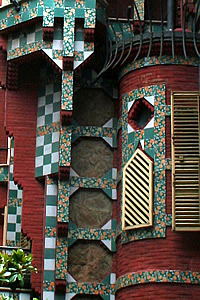
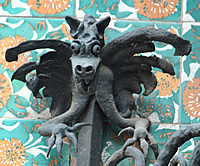
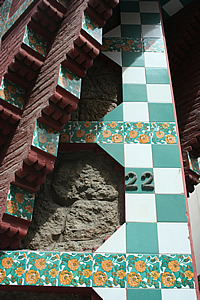
Casa Vicens was the recently qualified architect's first commission for brick and tile manufacturer Manuel Vicens. He began work on it in 1883 though he had been commissioned in 1878, and it took five years to complete. Prior to this small house Gaudi had only worked on publicly- funded buildings.
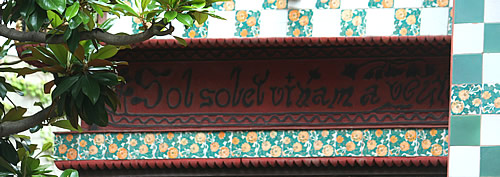
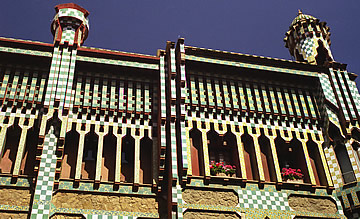
It is quite exuberantly Spanish with Moorish influences. The tiling is especially striking, alternating between a simple chessboard pattern and the colourful orange tagetes blossoms.
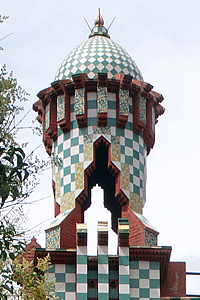
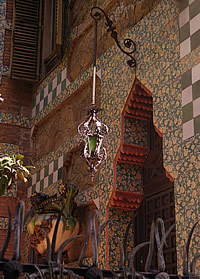
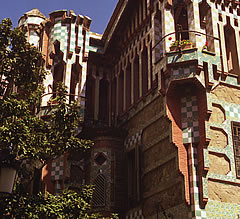
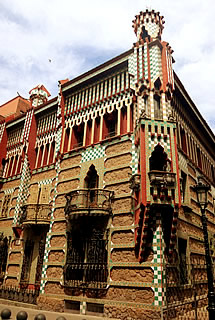
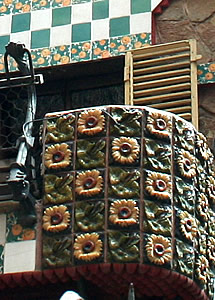
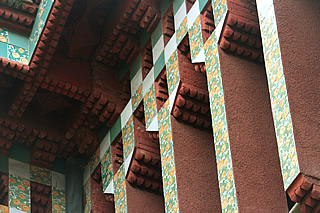
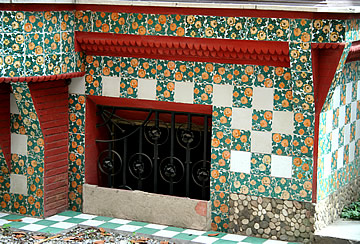
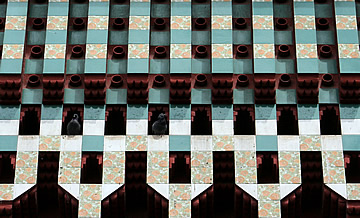
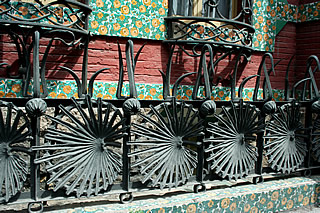
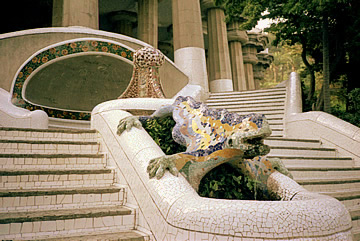
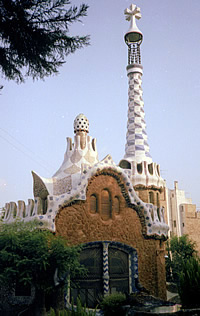
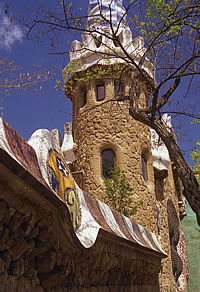
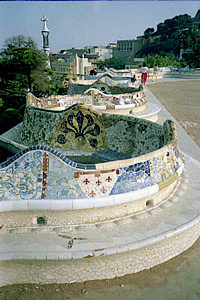
Guell originally planned this area as an estate of homes but when only two plots sold, and the city showed no interest, the barren land that was once here was turned into a beautifully planted park lifted out of the ordinary by Gaudi's distinctive creations.
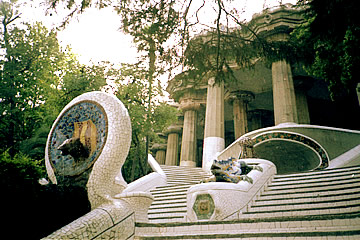
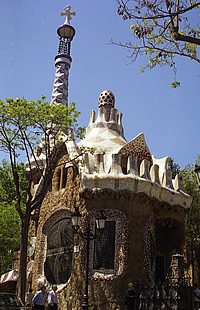
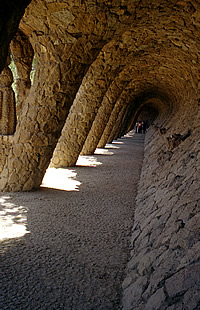
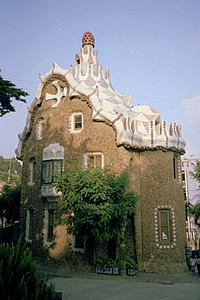
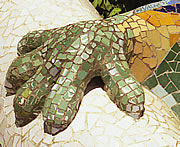
Gaudi designed both the layout and landscaping as well as the fountains and other architectural features.
In 1983, when I first visited, there was no-one else in the park, in 1999 it was immensely popular.
