

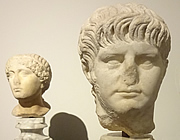
Imperial Rome ruled a huge part of the western world for centuries and its emperors were responsible for huge public building projects and extravagant palaces.
Related pages:
Italy: Foundation of Imperial Rome
Italy: Imperial Rome - Pyramid of Cestius, Forums, Colosseum, Baths of Caracalla
Italy: Post-Imperial Rome
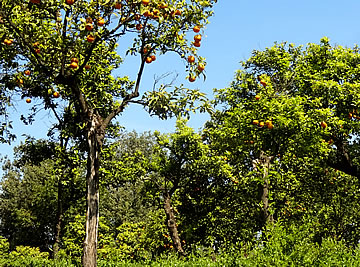
The Palatine Hill was the favoured place for emperors to build their palaces. As the reputed location of the foundation of Rome anyone who lived there would gain much prestige in associating with the legendary Romulus and Remus. It was also much cooler than the mass of the city below, being some 40m higher than the Forum and open to cooling breezes. There are excellent views of the Roman Forum on one side and the Circus Maximus on the other.
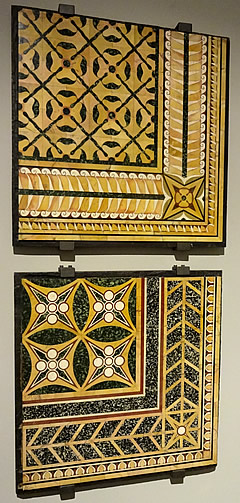
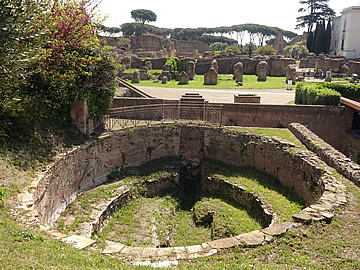
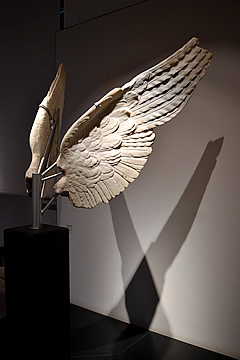
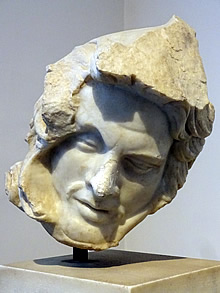
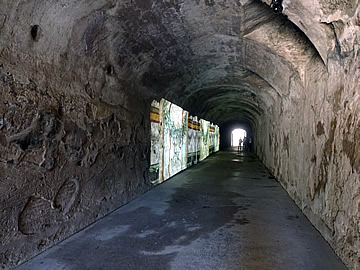
The Palatine is covered with archaeological remains. As well as the Houses of Augustus and Livia, Tiberius, son of Livia, Augustus's adopted son and heir, had a palace here, though he preferred life in Capri.
The third emperor, Caligula, of ill repute, had his palace in the north west corner of the Palatine (confusingly it is called Domus Tiberiana) but little remains as it is now buried beneath the 16th century Farnese Gardens. His palace may well have been an expansion and restructuring of Tiberius's. Caligula famously built a bridge between his palace and the Temple of Castor and Pollux in the Forum - the bridge was demolished by his successor as emperor, Claudius.1
The so-called Neronian Cryptoporticus on the Palatine was probably built by Tiberius to connect parts of the Imperial Palace. Caligula is said to have been assassinated there.
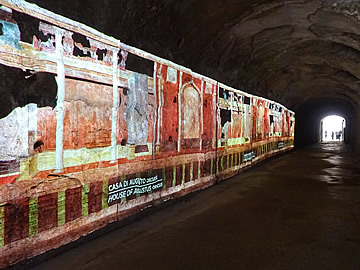
In 2019 we spent a lot of time on the Palatine. We had to be well organised as there were a lot more people in the city than in 2006. We thought this might be because it was over Easter but many sources say that there are actually fewer people at this time because everyone assumes it will be crowded. If that's the case then it can only be due to the profusion of cheap flights which bring many more visitors to popular locations than used to be the case.
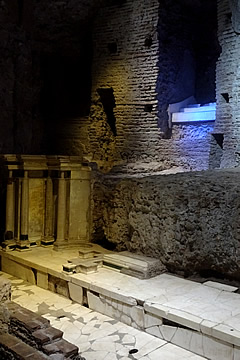
The great fire of 64 AD, during Nero's reign (54-68 AD), destroyed much on the Palatine, including the palace which stood in the north west corner. The fire allowed Nero to realise his dream of building a palace "worthy of a human being". The result was the Domus Aurea, a vast complex encompassing three Imperial properties which had been damaged in the fire: the Domus Tiberiana, Gardens of Maecenas, and the Domus Transitoria which was in the process of being built to connect the two.3 Thus the Domus Aurea extended from the Palatine to the Esquiline Hill and covered the valley between, now occupied by the Colosseum.
The Domus Transitoria has been excavated (work is ongoing) and part was opened to the public the week before we visited in 2019. We scrambled to get tickets and were lucky.
The domus is entered via one of two original ancient staircases, which descends underground near the Palatine Museum. We first entered a space with grey brick walls, the remnants of marble floors and decoration, where projections on the walls showed the palace as it was with an explanation of its history and function.
The main room visited was once a dining court with a nymphaeum - the first room was actually part of this but had been separated by a huge wall built by a later emperor. Here we were seated and given Virtual Reality headsets and an amazing experience. Later building had destroyed much, but the VR strips away intruding walls and structures to reveal the palace as it was in Nero's time.
The VR brought the whole thing to life, the nymphaeum divided into niches on one side, the central niche having a cascade which fed a line of vertical water jets set in front of a platform adorned with small coloured marble columns, the jets spouting water, walls becoming decorated, rooms furnished. Opposite the platform a colonnaded pavilion was used as a summer living room by the emperor who reclined in a wide semi-circular niche.
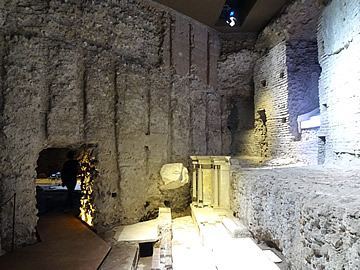
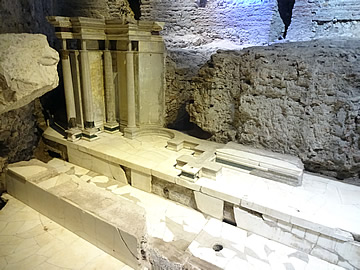
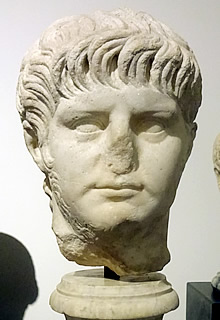
The court was open to the sky and the VR vividly demonstrated the drapes which were slung over the space, falling in folds down the sides to provide protection from the sun. At the sides of the courtyard were luxuriously decorated rooms with colourful inlaid floors, marble walls with cascades of water flowing down stepped structures, and frescoes depicting epic scenes, particularly the cycle of the Trojan Wars, a favourite subject of Nero's. Gilding was used lavishly, a metaphor for a Golden Age or a homage to the Sun God, with whom Nero wished to be identified (hence also Domus Aurea - Golden House). "Everything" relates Suetonius "was covered in gold, precious stones and mother of pearl" (Life of Nero, written in 121 AD).
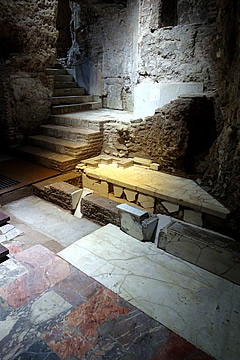
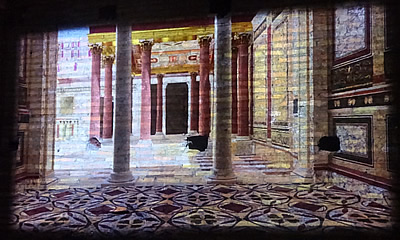
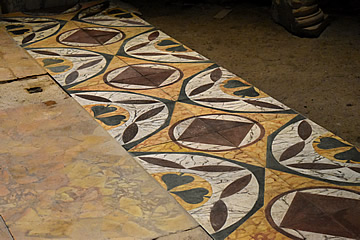
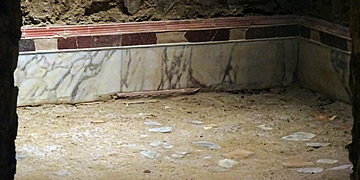
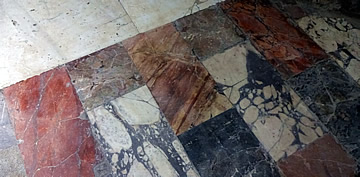
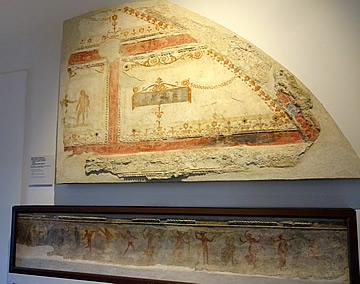
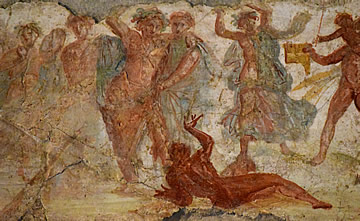
We were both very impressed with the VR - it literally adds a new dimension to seeing ancient sites.
Later emperors of the Flavian dynasty deliberately set out to destroy Nero's palaces, many believed he had over-reached himself and criticised his extravagance. nero was the last of the Julio-Claudian emperors.
In the Palatine Museum are large fragments of frescoed wall and vault from the Domus Transitoria.
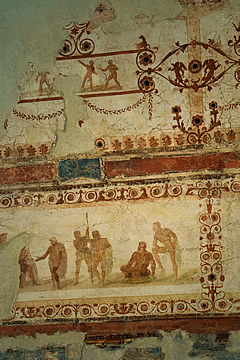
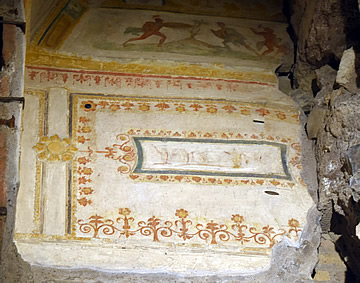
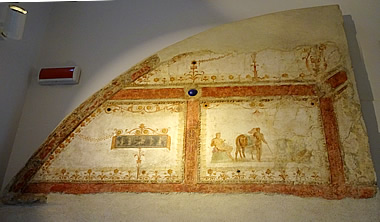
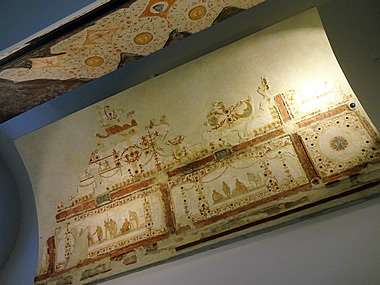
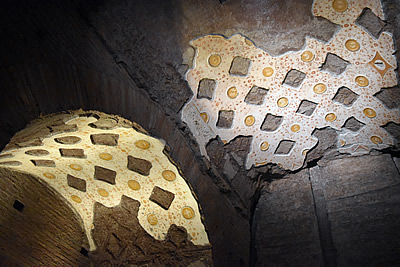
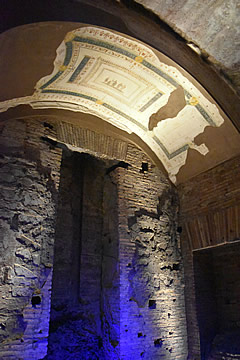
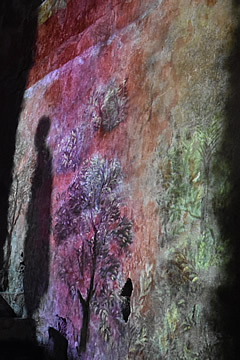
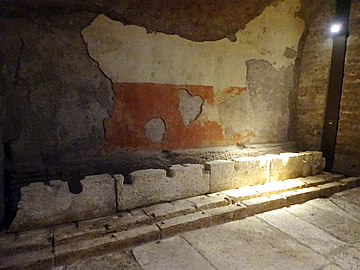
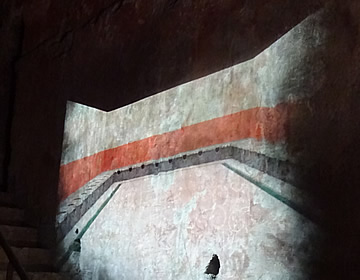
There are also large rooms lined with latrines - 50 of them! Many still survive and were apparently for the use of workers on the palace. Beneath the row of seats was a channel of running water to carry away waste. In front an open channel of water used for cleansing using a sponge on a stick inserted through the aperture at the front of each seat.
The tour ended with a series of projections on one of the ancient brick walls of a staircase showing what various decorations and rooms looked like, how the work was carried out to build the new palace, workers making their way up and down the staircase.
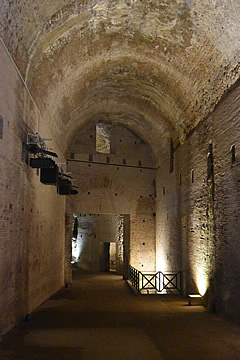
A huge part of the Domus Aurea, which in total covered around 80 hectares, is located on the Oppian Hill, a spur of the Esquiline Hill, one of the seven hills on which ancient Rome was built. It lies on the opposite side of the Colosseum to the Palatine Hill. Nero created an artificial lake in the area where the Colosseum now stands along with vineyards, gardens and expanses of trees. In fact the Colosseum takes its name from a colossal statue of Nero as the sun god which once stood in the vestibule of the Domus Aurea but which was moved by Hadrian to stand near the Colosseum - previously it had simply been called Amphitheatrum.
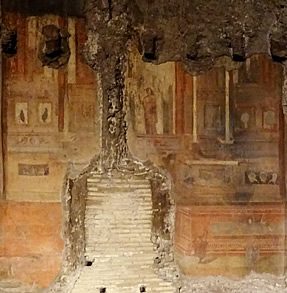
A visit to the Domus Aurea begins with its history, explained by a knowledgeable guide and illustrated with projections on the huge walls of the tunnel-like rooms which were built later by Trajan to support his baths complex. The palace was filled with light and water in the form of fountains, pools and waterfalls.
This was never Nero's home, like other emperors he lived on the Palatine Hill. This sequence of vast rooms was only used in the summer and has no bedrooms; it was probably used for lavish entertaining of honoured guests. No kitchens or latrines have yet been found either, which seems strange for a place where banquets must have been held.
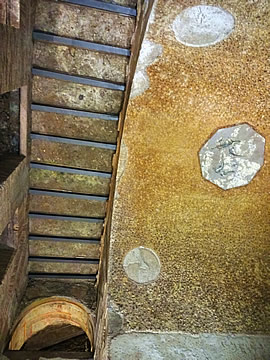
Domus Aurea - or Golden House - gets its name from the enormous amount of gold used in its decoration. We get our best description of it in The Lives of the Caesars by Suetonius,4 written after Nero's death:
"There was nothing however in which he was more ruinously prodigal than in building. He made a palace extending all the way from the Palatine to the Esquiline, which at first he called the House of Passage, but when it was burned shortly after its completion and rebuilt, the Golden House. Its size and splendour will be sufficiently indicated by the following details. Its vestibule was large enough to contain a colossal statue of the emperor a hundred and twenty feet high; and it was so extensive that it had a triple colonnade a mile long. There was a pond too, like a sea, surrounded with buildings to represent cities, besides tracts of country, varied by tilled fields, vineyards, pastures and woods, with great numbers of wild and domestic animals. In the rest of the house all parts were overlaid with gold and adorned with gems and mother-of pearl. There were dining-rooms with fretted ceils of ivory, whose panels could turn and shower down flowers and were fitted with pipes for sprinkling the guests with perfumes. The main banquet hall was circular and constantly revolved day and night, like the heavens. He had baths supplied with sea water and sulphur water. When the edifice was finished in this style and he dedicated it, he deigned to say nothing more in the way of approval than that he was at last beginning to be housed like a human being."
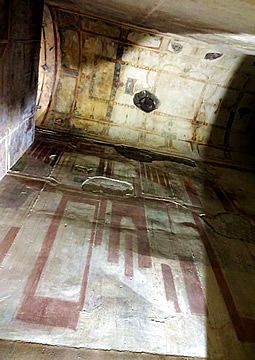
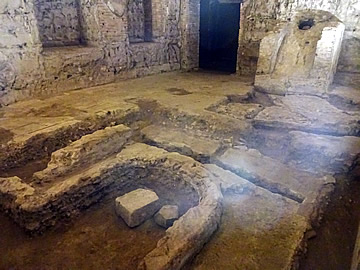
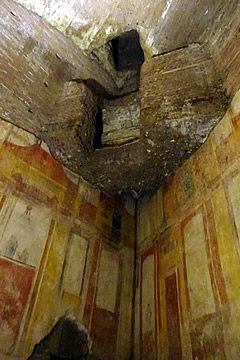
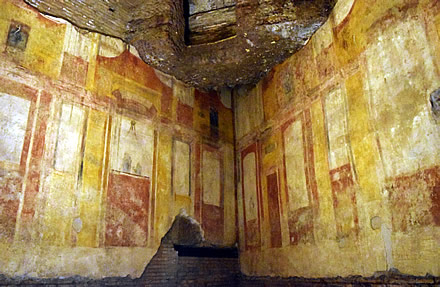
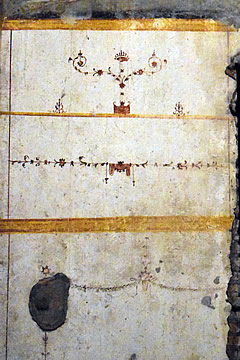
Frescoes were painted in all styles. The walls of important rooms were lined with precious marbles, rooms and corridors that only servants used were simply frescoed.
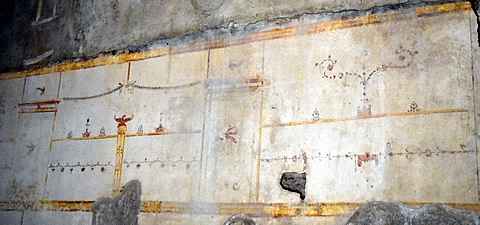
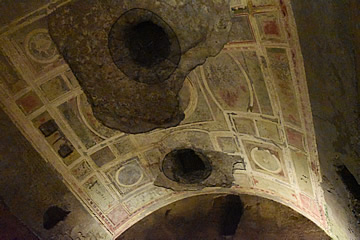
When Nero died the palace was stripped of all the precious materials such as marbles and mosaics. Later emperors lost no time in building over this most extravagant of palaces.
The Domus Aurea was rediscovered in the late fifteenth century and Renaissance artists entered through holes in the roof via ropes or ladders to embed flaming torches in the packed earth which filled the rooms and copy the beautiful frescoes revealed on the ceilings and upper walls.The style was dubbed "grotesque" as they believed they were in a series of grottoes.
Today a VR experience vividly brings to life the magnificent decoration in one large room where we sat, the fabulous marble-panelled walls and floor. The most atmospheric part was a sequence which had us sitting on top of the soil which filled the room, it gradually being emptied and returned to its original splendour as we sank to the floor, then were transported outside to see the wide extent of the palace facade, over a flower-filled meadow to the expansive views beyond - absolutely magical.
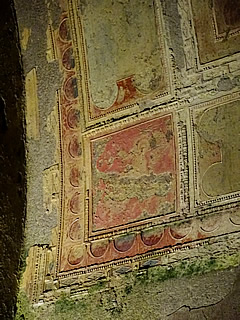
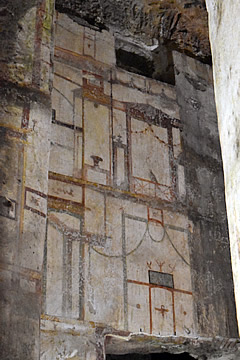
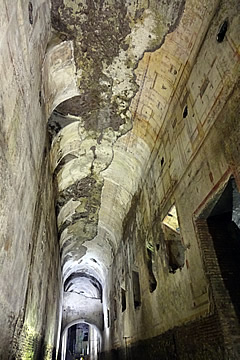
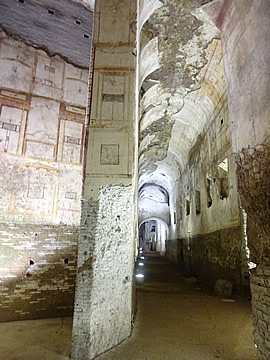
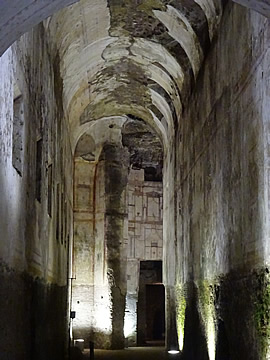
We walked through a service corridor, again with immensely high ceilings. The walls were decorated only with frescoes, since no-one of any importance saw it!
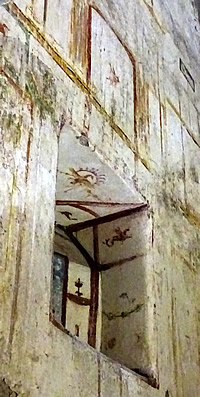
One small area of grey wall in the service corridor has been painstakingly cleaned with lasers, point by point, to reveal the amazingly well-preserved painting beneath. However, the process is far too expensive and time-consuming to be employed on anything but small patches. Which is a shame, as all of the grey walls are said to have well-preserved frescoes beneath the grimy grey surface layer.
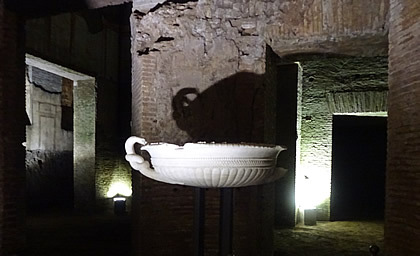
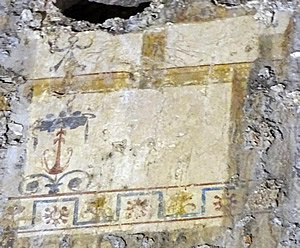
Over 142 rooms have been discovered, Amanda Claridge giving a vivid description2 of this expanse devoted, apparently, only to dining. Fifty rooms set around a rectangular peristyle court, a large hall with a 13m high barrel vault, decorated as a cave with pumice and mosaic, water cascading down walls and into pools. Rooms with walls decorated with glass mosaics, marble panelling, painted and gilded stucco ceilings.
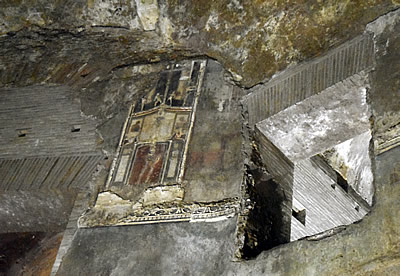
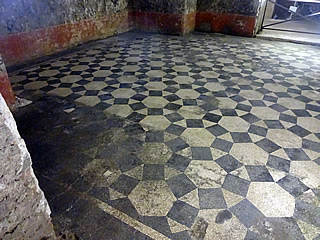
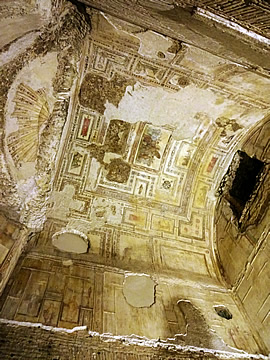
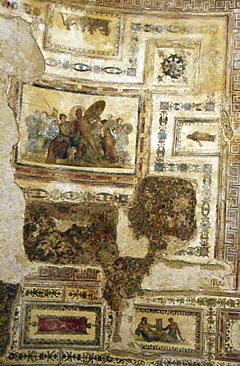
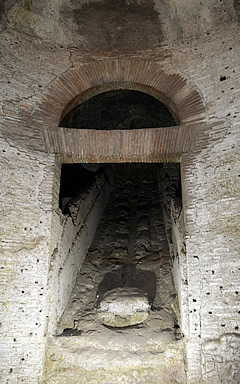
An octagonal court probably sat at the centre of the long series of rooms, and there were probably also at least some rooms on an upper floor so that what has been uncovered represents less than half of the space available to Nero for his banquets.
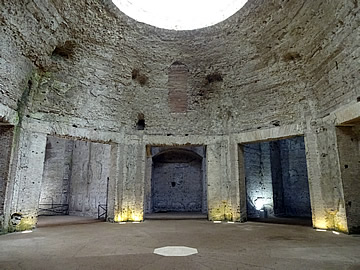
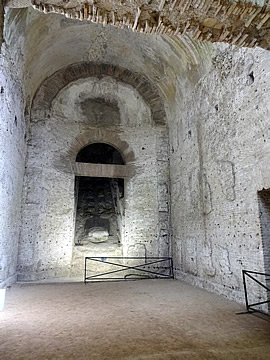
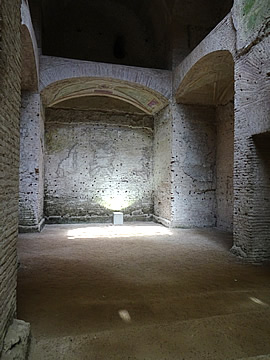
Five dining alcoves surround the octagonal space, a chute of water cascaded at the back of the central alcove. The alcoves immediately flanking the central alcove had arched recesses.
During the area would have been flooded with light from the large circular aperture in the ceiling. At night the stars would be visible.
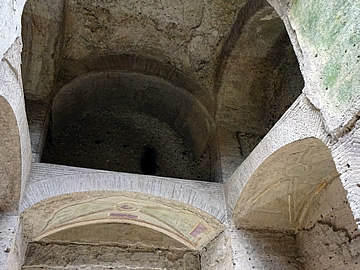
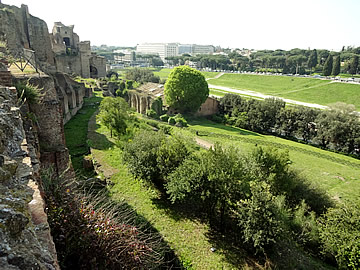
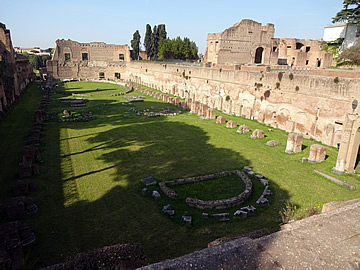
Domitian (81-96 AD) built a huge palace on the Palatine Hill, encompassing both the Domus Augustana and Domus Flavia. Domitian was the third and last Flavian emperor after Vespasian and Titus - Titus and Domitian were the sons of Vespasian.
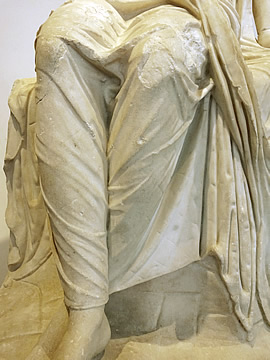
The palace stood between the long stadium, which he also built, on the east, and the Temple of Apollo on the west. Its long concave facade overlooked the Circus Maximus.
The architect of the palace was one Rabirius, and he created a hugely impressive complex for Domitian, not only in lavish use of precious marbles and gilding, but also by incorporating very high-ceilinged spacious chambers. For instance, the Audience Chamber was 38m long by 31m wide with walls 3m thick. The ceiling was 30m above the floor.1
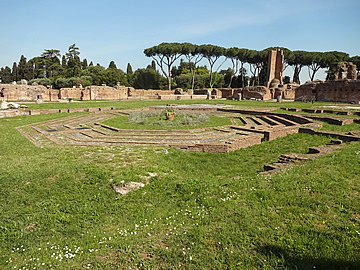
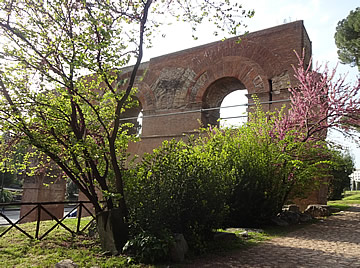
The palace is built around peristyle courts. Though the palace today is part called Domus Augustana, the other Domus Flavia, in ancient times it was probably always Domus Augustana or simply Augustiana.
To the north of the First Court which was filled with water with an octagonal island at its centre, was the massive Audience Chamber. To the south the equally impressive Banquet Hall, built on top of Nero's dining court with nymphaeum (see Domus Transitoria above).
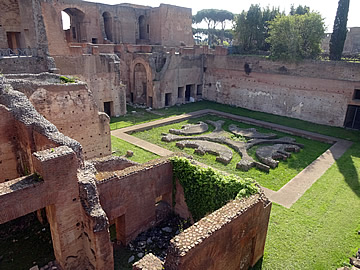
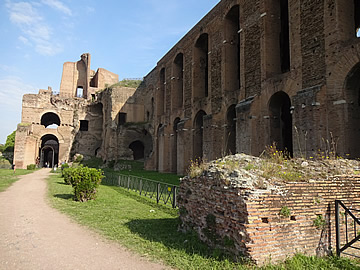
Domitian built his baths here, and later Septimus Severus his. The south east corner of the Palatine seems to have been a favoured spot for baths, possibly because it is close to the cisterns into which the Aqua Claudia poured its water.
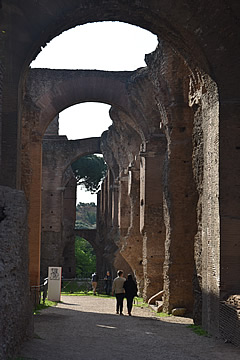
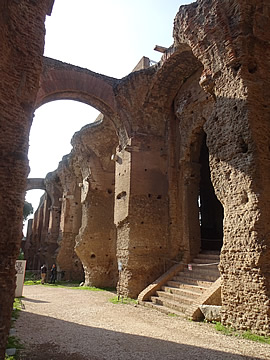
Emperor from 193 to 211 AD Septimus Severus is responsible for some of the most monumental ruins remaining on the Palatine. Already in the Flavian period vaulted rooms supported a terrace above for the new wing of the palace. This was a multi-storey structure built by Domitian, having over 90 rooms, used for various activities, as service rooms, and as water cisterns to supply the fountains and gardens on the terrace above. A road on its south side led to the Stadium of Domitian's palace. When Severus enlarged the arcades towards the Circus Maximus, this road became a covered way. Here can be found the "Severian Arcades" - imposing vaulted rooms which overlook the Circus Maximus. Rising to a height of 23m on the south east slopes of the Palatine the 17 sets of the Severian Arcades formed a complex of terraces and roofed streets.
