

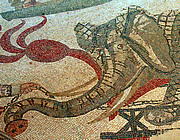
This magnificent Roman aristocratic villa has a multitude of rooms whose floors are covered with the most magnificent mosaics including an immense exotic animal hunt and the famous "bikini girls".
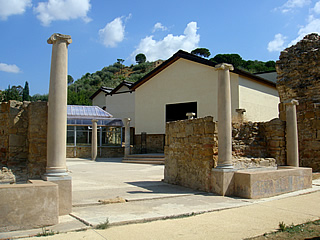
This magnificent villa belonged to a wealthy man, a landowner, possibly a politician. His wealth probably came from the labour of the Sicilians whose land was appropriated to produce vast quantities of grain for Rome.
It was built in the fourth century A.D. on the site of another earlier villa and over the following two hundred years was adapted to a more defensive architecture, perhaps reflecting the deterioration of Roman power. A major excavation, restoration and conservation programme has revealed over 3000 square metres of exquisite mosaic floors, the largest extent of in situ mosaics ever found. They are thought to have been created by skillful African mosaicists. Much of the information included here was found on the excellent informative boards throughout the villa and in the guide which is downloadable from the villa website.
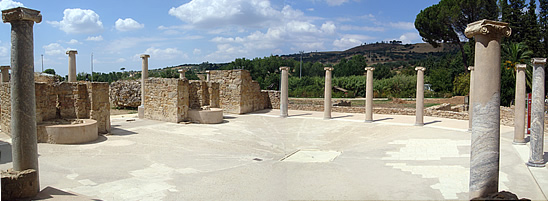
This lavish residence was entered from an external porticoed court via a wide and imposing vestibule. The layout was obviously designed to impress visitors and can't have failed as through the vestibule was a rectangular peristyle (a colonnaded porch surrounding an open courtyard), roughly 30m x 22m, oriented roughly east-west and with a magnificent fountain running almost its full length.
The floor, like all floors in the villa was covered with elaborate mosaic patterns and images.

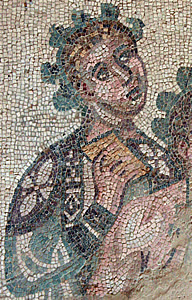
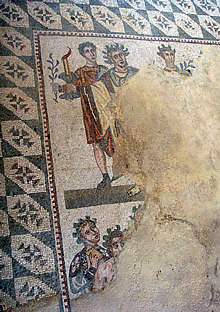
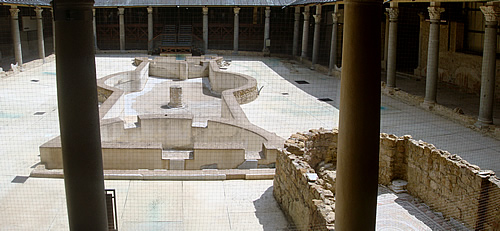
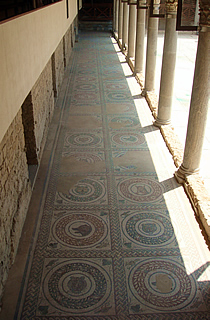
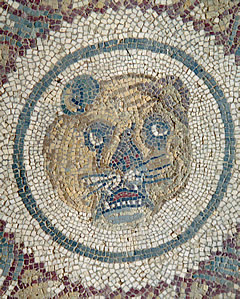
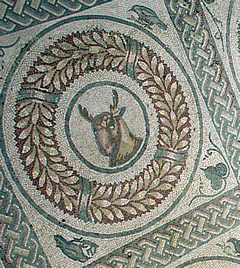

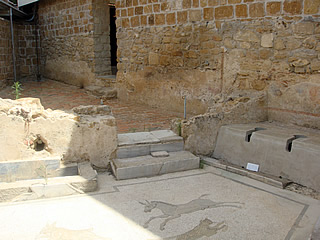
 A donkey, hare, partridge, bustard and a serval chase each other in a very lively mosaic.
A donkey, hare, partridge, bustard and a serval chase each other in a very lively mosaic. On the west side of the peristyle is a private family lavatory with animal mosaics - something to contemplate from the multi-seated conveniences!

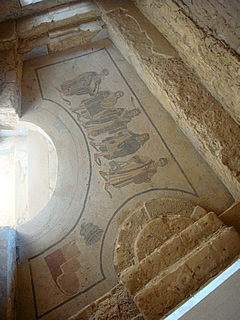
On the north-west corner of the villa is a sequence of baths. These could be entered either from the external porticoed court via a passage connecting the baths to the so-called aedicule of Venus, or through a private entrance which led off the north-west corner of the peristyle.
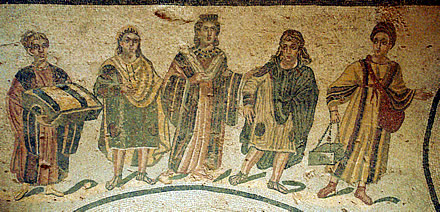
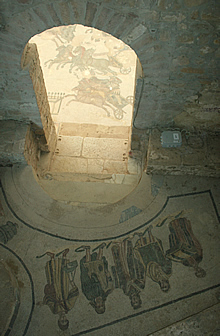
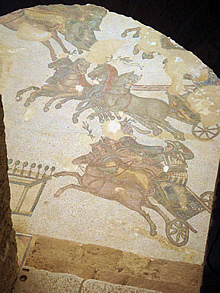
The private entrance room from the peristyle has a mosaic floor showing the domina - the wife of the owner - going to the baths. She is accompanied by servants, two blonde-haired germanic youths and two maidservants carrying a fresh clothes and boxes containing massage ointments. Another interpretation is that the domina is leading her children to the baths. This room has benches around its walls and may have been a waiting or changing room.
The biapsidal hall has a magnificent mosaic of a quadriga race taking place in the Circus Maximus in Rome. This room probably functioned as a gymnasium.
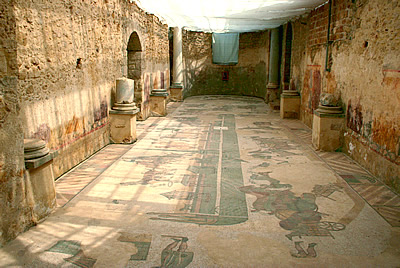
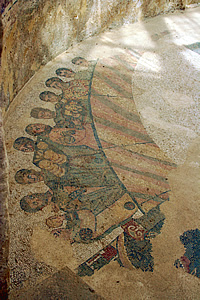
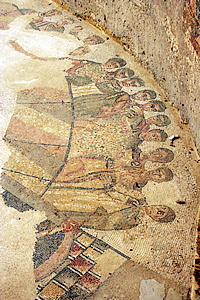
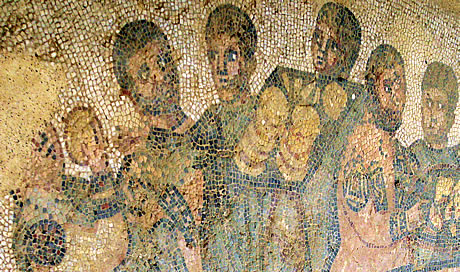

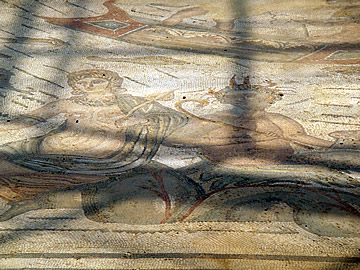
This baths complex is enormous and it is thought that they were open to the public. From the biapsidal hall one proceeds first to an octagonal frigidarium with two cold water pools and four apsidal spaces for changing. On the floor are mosaics with a maritime theme..
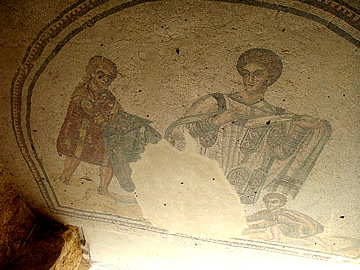
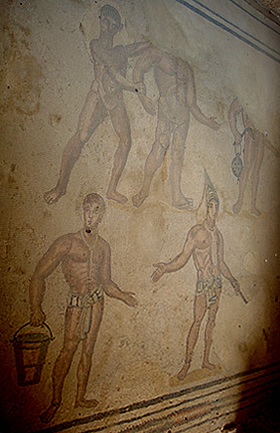
Further on through a massage room is a tepidarium. The tepidarium acts as a thermal buffer between the cold room and the hot rooms which lead from it: caldaria with hot baths and a steam room - laconicum. The tepidarium and hot rooms were heated by a hot air system flowing in the hypocaust - a space supported by brick columns below the floor.

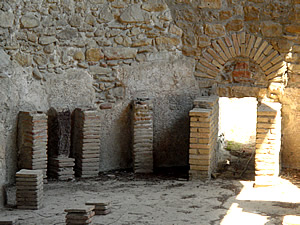
The furnaces were outside, three behind the caldaria and laconicum and two off the tepidarium. They connected to the hypocaust by brick tunnels. Hot air also circulated in clay pipes within the walls.
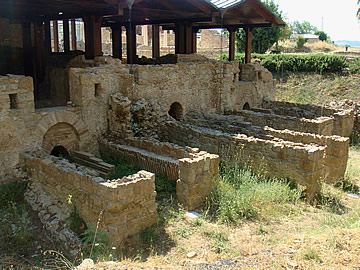
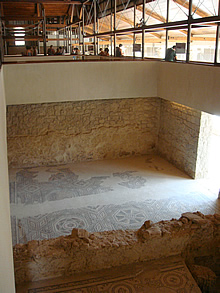
Nearby was a large arcaded lavatory building for the use of bathers.
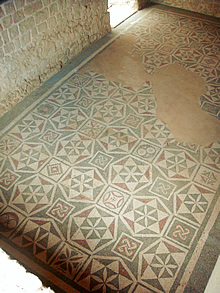

Back in the main building, rooms on the north side of the peristyle served a variety of purposes. There are service rooms with less ornate mosaic floor, typically geometric patterns. In the central area dining rooms and bedrooms for guest use.
Rooms were set one behind another off the peristyle so some would have been more secluded.
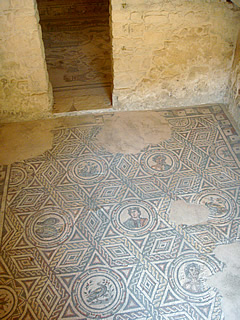
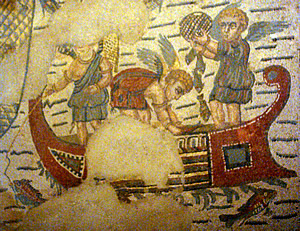 Detail from the fishing mosaic, bottom right corner
Detail from the fishing mosaic, bottom right corner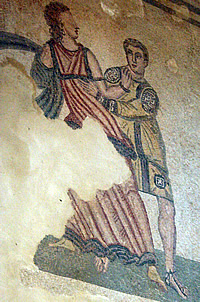
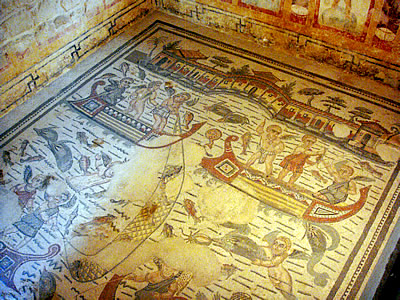

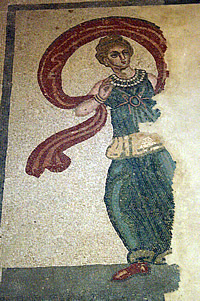
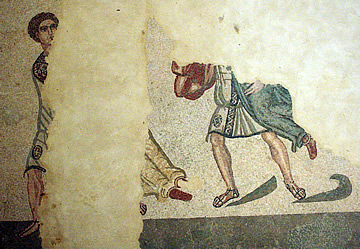
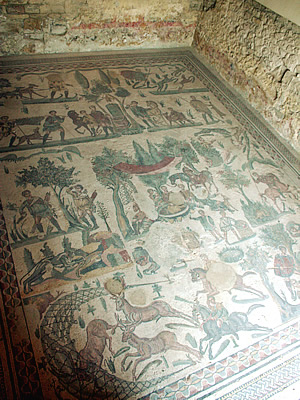
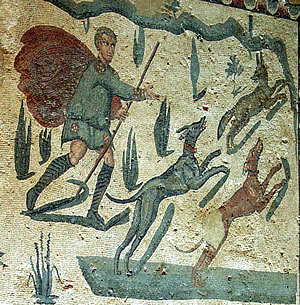


Close to the north east corner on the north side of the peristyle is a larger room known as the "small hunt", a living room or winter dining room with realistic mosaics depicting hunting scenes. They show all phases of the hunt from the sacrifice to Diana, goddess of the hunt, through hunting of various animals and birds to a final banquet scene which takes place under a red canopy, the tired hunters lounging on a semi-circular cushion with their horses tethered nearby.
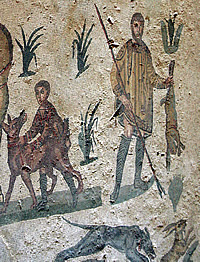
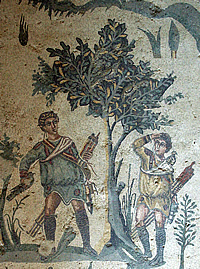
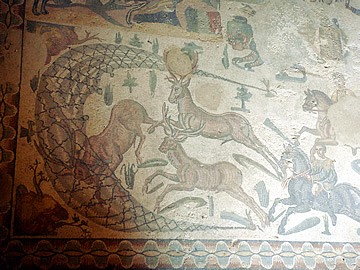
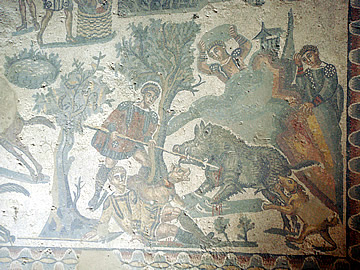
On the eastern side of the peristyle is the greatest wonder of the villa. here a wide corridor runs the length of the building with an amazing mosaic of the "venationes" - hunts to capture wild animals for the circus spectacles in Rome. Soldier huntsmen travel the Roman Empire to its furthermost reaches in search of the exotic and fierce of the animal kingdom.
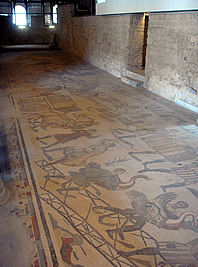
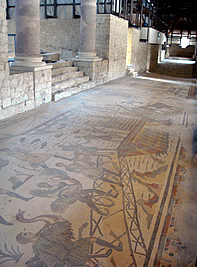
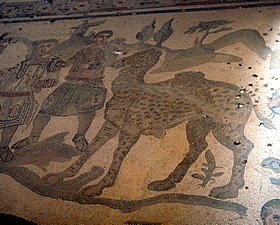
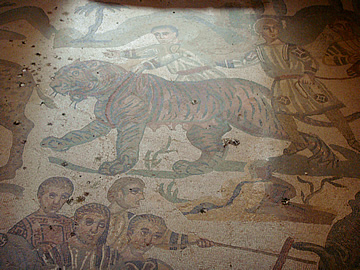
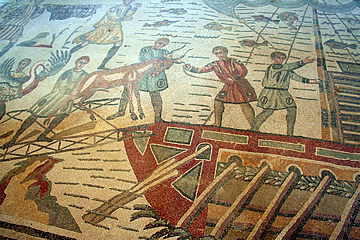
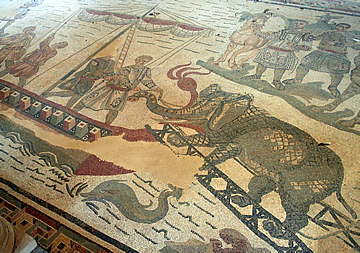

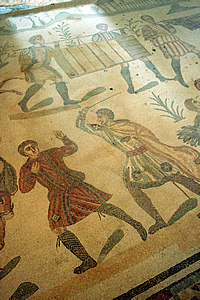
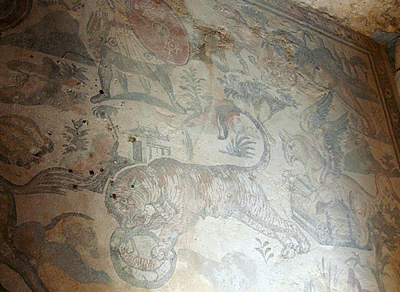
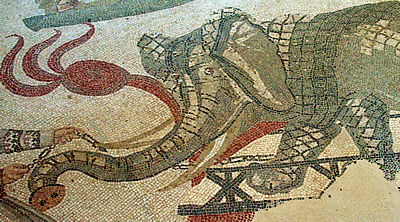
On the eastern side of the Great Hunt corridor is a basilica in the centre, with private apartments on either side. The basilica is enormous and the notes for the visit describe it as "an audience hall and the most official room in the residence" - this is in keeping with the original Roman definition of a basilica, as an official building, rather than the later and now more usual definition as a place of Christian worship. Here the richest decoration in the villa was used including precious polychrome marbles transported from all over the Mediterranean region to cover both the floor and walls. There is evidence that the great apse vault was decorated with glass mosaic.
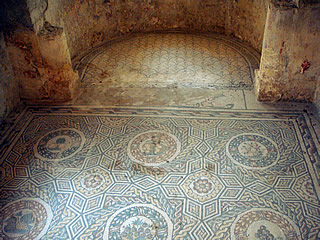
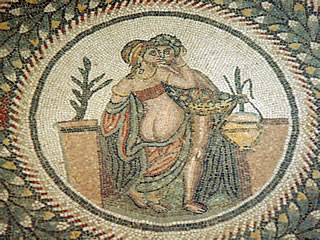
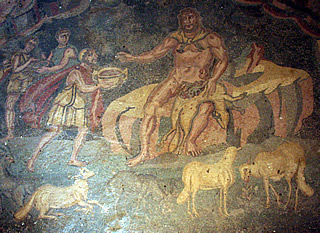

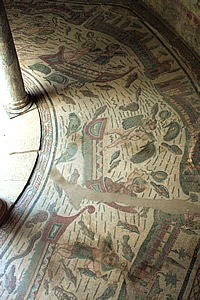
The apartments to the north of the basilica are composed of three rooms: an antechamber with a mosaic depicting Ulysses offering wine to the cyclops Polyphemus, a small apsidal hall decorated with mosaics of baskets of seasonal fruit, and a bedroom with the "lover's embrace" mosaic - probably Cupid and Psyche.

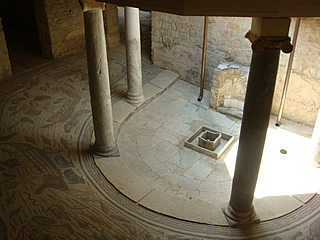
The apartments to the south of the basilica are larger and are grouped around a lovely semi-circular portico. These were meant for the owner and his family and feature mosaics of children or putti - winged male children.
The mosaic floor in the semicircular portico shows scenes of putti fishing set around a pool/fountain.
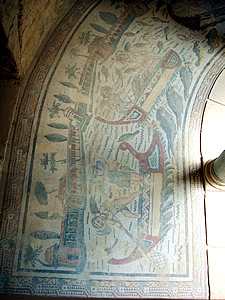
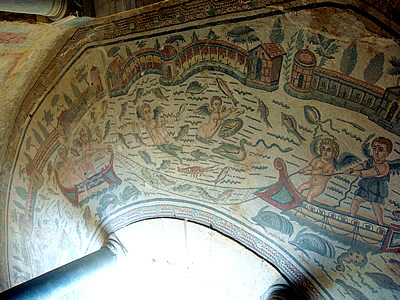
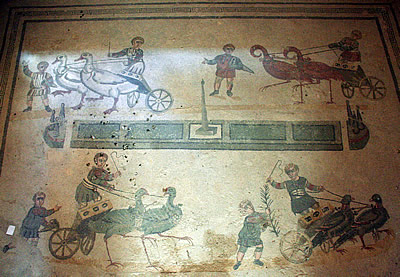
Off the south side of the portico is an antechamber with mosaics of children engaged in chariot racing, with birds drawing the chariots. The antechamber leads into an apsidal room, a long rectangular space with two pillars at the far end which lead into the large apse. This is thought to have been the owner's bedroom or study, the walls, once frescoed, were latterly faced with marble as befits its importance to the dominus.
The rectangular space has a mosaic of crowned dignitaries being greeted by musicians and a mosaic of, possibly, a schoolroom scene with a child teacher brandishing a cane or whip.
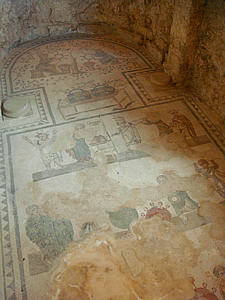
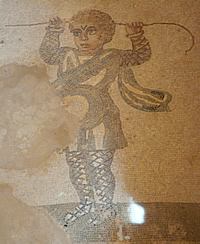

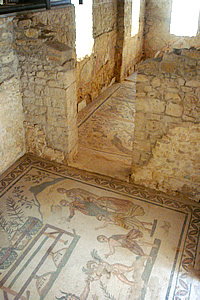
In the apse a large mosaic appears to show two women gathering roses in baskets and making crowns with the flowers. A leaf and tendrils in the centre seem to form a heart which would be fitting for a mosaic where the marital bed was located. A mosaic of a table, with what looks like two crowns of roses and palm fronds lying on cushions, is laid into the floor at the entrance to the apse between the pillars. Also on the table are two bags with Roman numerals, possibly XIId - 12 dinari?
On the north side of the portico is another antechamber leading to a cubiculum with an alcove. The mosaics in the antechamber show a contest between Pan and Eros representing respectively irrational forces and the human soul. Silenus, wearing a crown of grape leaves, is the judge and here raises his arm to start the competition which appears to be some kind of wrestling match. Silenus was associated with the cult of wine and is distinguished by his great wisdom /( which doesn't seem to follow!). He was entrusted with the education of the young Dionysus who can be seen behind him wearing an a leopard skin.
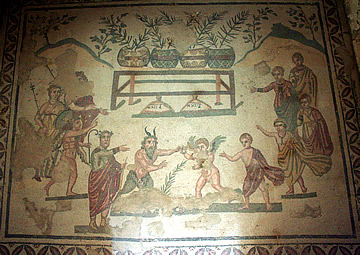
Behind Dionysus are the supporters of Pan: maenads and satyrs.

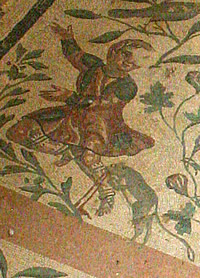
Behind Eros is a group of women and children which may represent the wife of the owner and his children.
In the centre at the back of the scene is a table with palm fronds in baskets or pots and, beneath, bags of coins labelled with a star symbol and 12d - no doubt for the victor.

The cubiculum which leads off this antechamber has mosaics of children hunting. A hare and a goat are stabbed in the chest, blood pouring from the wounds. A duck is caught around the neck with a noose. One small creature bites one of the hunters on the leg - more blood.
The walls were originally frescoed with female figures but were later faced with marble.
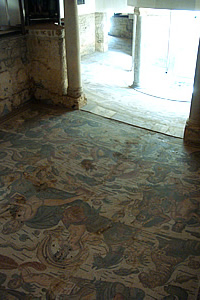
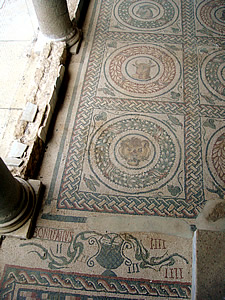
At the apex of the semicircular portico is the entrance to an apsidal hall. Here the elaborate mosaics are of a marine procession of Nereids, Tritons and animals led by Arion riding a dolphin and playing a lyre. This room may have been a family living room or study to which only the closest friends and associates would have been invited.
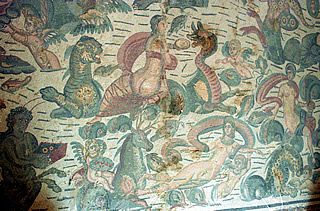
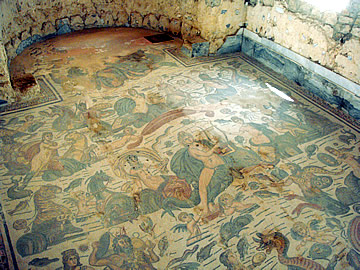
Turning the south-east corner of the Great Hunt, at the east end of the south side of the villa, is a service room with a geometric mosaic floor and quite substantial remnants of frescoes on the walls. These feature women wearing long gowns and carrying objects which may have been related to various services.
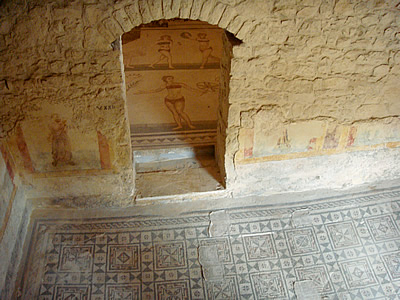
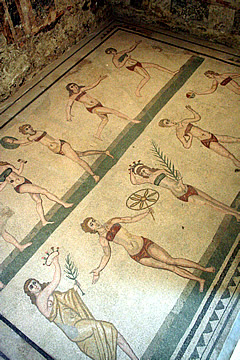
Behind this room another, possibly originally also a service room, has the villa's most famous mosaics, the so-called "bikini girls". These are women engaged in athletics, a very unusual subject; the room thus being called the "room of the palestriti". The floor is set above an earlier floor hinting at a change in use.
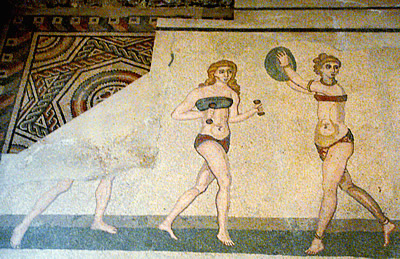
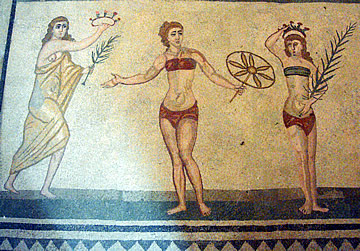
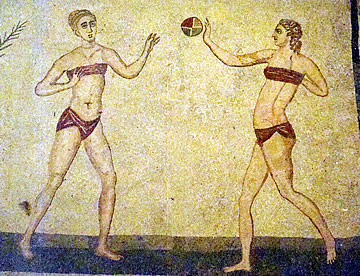
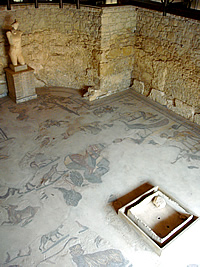
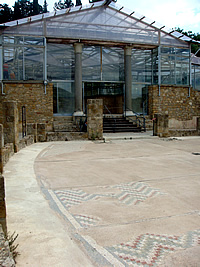
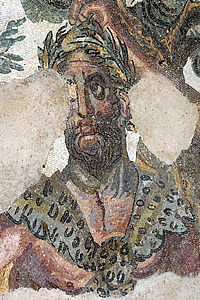

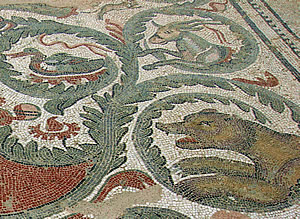
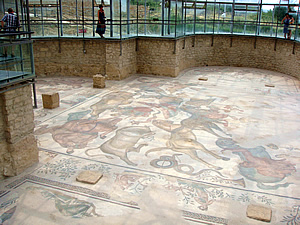
Almost in the middle of the south side of the villa is a room called the "diaeta of Orpheus". It has a columned entrance and an apse at the southern end where there was a statue of Apollo Lycaus which is a particular pose in which the god leans against a support with an arm resting on his head. The room features a mosaic of Orpheus beneath a tree playing a lyre and taming all kinds of animals with his music. Originally the walls were faced with marble. Its northerly aspect would have made it perfect for summer dining and may have been used for musical entertainment, in accord with the mosaics.
On the south side of the villa is an ovoid peristyle leading, on its eastern side , to a large ceremonial hall.
The peristyle colonnade has only fragments remaining of mosaics of animals encircled in acanthus leaves. The oval courtyard which it encloses is thought to have been used, at times, for aquatic games when it would have been flooded, the zig zag mosaics mimicking waves.
The great hall, or triapsidal triclinium, has a large square central area with an apse on each of its north, east and south sides. The hall was used for the most lavish of official banquets when each of the apses would have been furnished with the semicircular beds, known as stibadia, on which a good number of diners could lounge.
The central square floor was laid with a complex and colourful mosaic depicting the labours of Hercules.
The triclinium is currently protected by a glass and plastic enclosure and is incredibly hot and airless inside which keeps visitors moving quite rapidly to the exit!
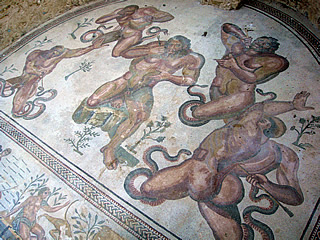
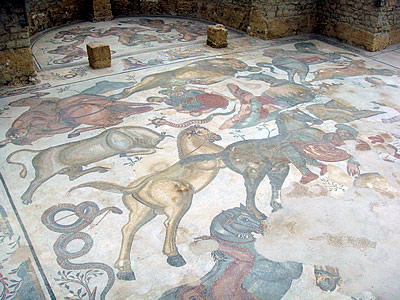
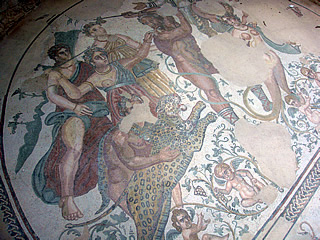
The villa is quite overwhelming to visit, we were unprepared for the sheer number of high quality mosaics it contains. The detail and skill are breathtaking and there is a wealth of information here on the life and activities of a wealthy Roman household and activities in the wider Roman world.